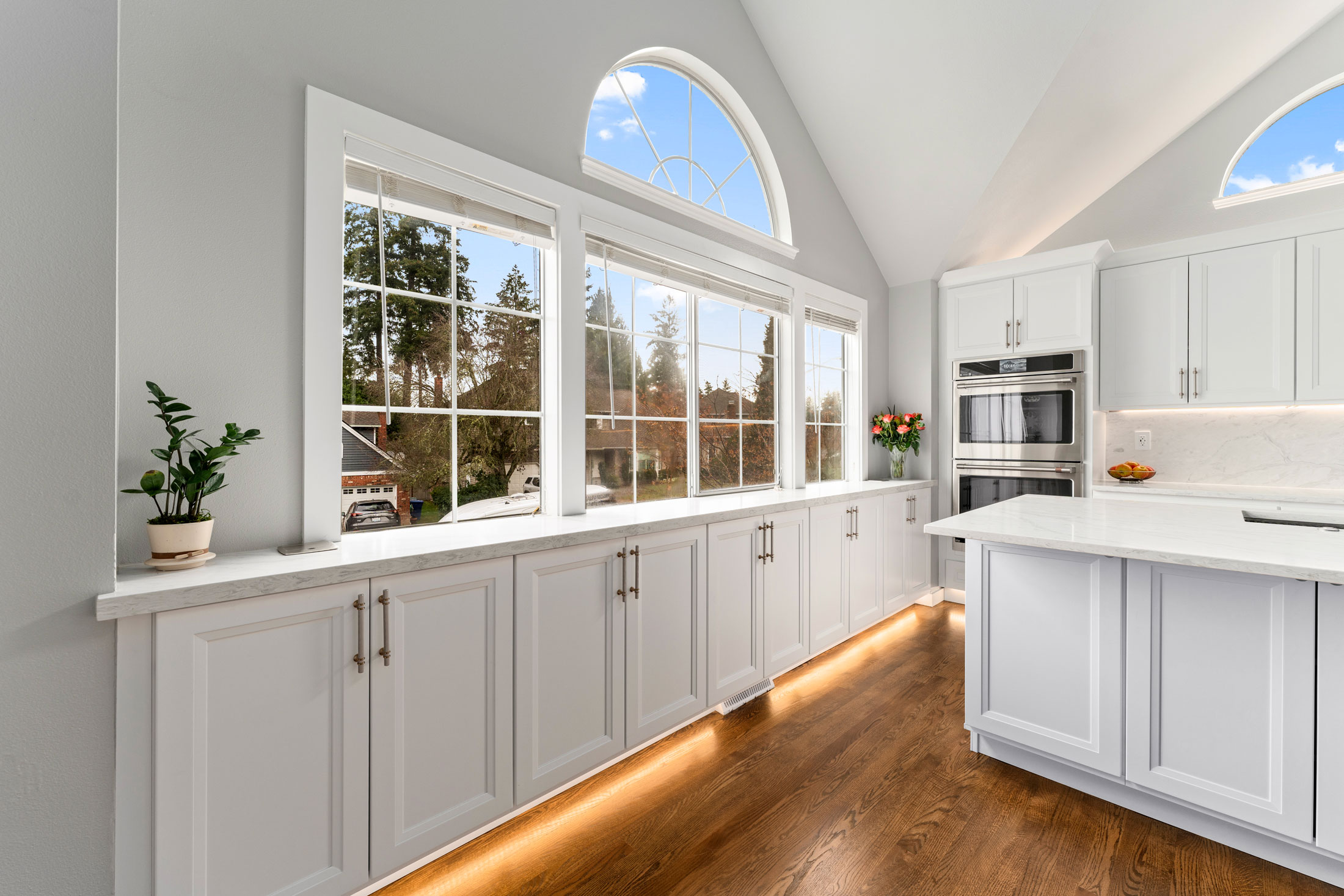Issaquah Kitchen Remodel
This stunning kitchen remodel in Issaquah highlights a complete transformation of the space to enhance functionality, maximize storage, and create a modern, polished aesthetic. Homez Remodel began by gutting the entire kitchen, removing outdated elements and taking out the soffits. This change opened up the space, making it feel larger and more inviting while allowing for taller, sleeker cabinetry.
Enhanced Storage Solutions
One of the standout features of this remodel is the innovative use of space along the window wall. Homez Remodel added a row of five new cabinets paired with a full-length countertop, providing ample storage and work surface. This addition not only increased the kitchen’s functionality but also created a balanced and streamlined design that ties the space together beautifully.
New Cabinetry and Under-Cabinet Lighting
Brand-new cabinetry was installed throughout the kitchen, blending style and durability. The cabinets were carefully selected to fit the overall vision for the remodel, offering both aesthetic appeal and practical storage. To enhance usability, under-cabinet lighting was installed, providing task lighting for food prep and an ambient glow that elevates the room’s atmosphere.
Work Area and Finishing Touches
A dedicated work area was added to the kitchen, making it a more functional and versatile space. The entire kitchen was then repainted, with fresh trim applied to tie the design together seamlessly. These finishing touches brought the entire project to life, creating a cohesive, refreshed look.
This Issaquah kitchen remodel is a prime example of how Homez Remodel transforms ordinary kitchens into extraordinary spaces that meet the needs of modern homeowners. If you’re looking to upgrade your kitchen, contact us today to start your journey!
















